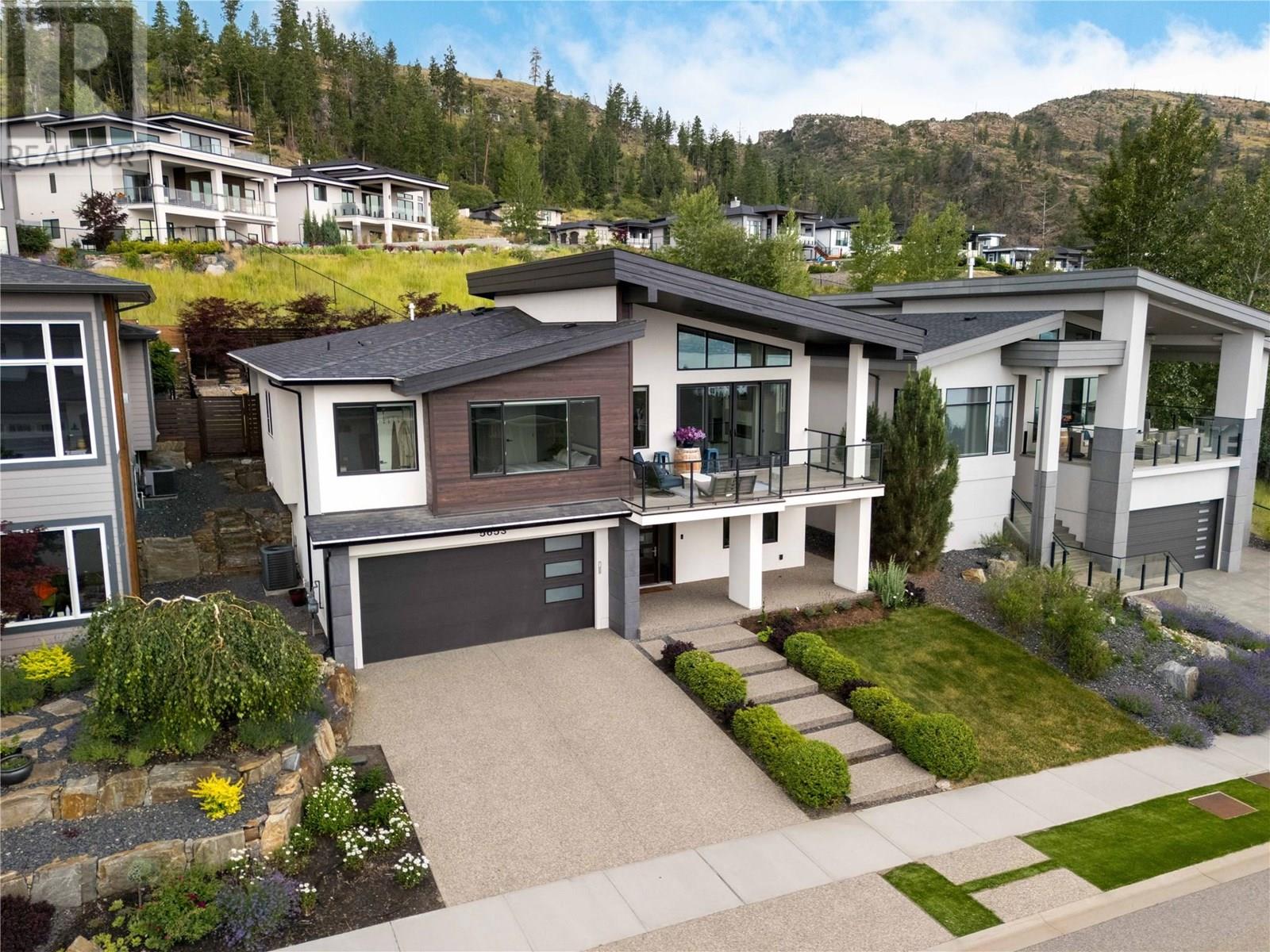5 Bedroom
4 Bathroom
2,902 ft2
Fireplace
Inground Pool, Outdoor Pool, Pool
Central Air Conditioning
Forced Air, See Remarks
Landscaped
$1,495,000
Welcome to this stunning family home in Kettle Valley—offering breathtaking lake views, a sparkling saltwater pool, a fully self-contained in-law suite & an enviable location minutes from Okanagan Lake. Expertly designed to blend refined elegance with everyday comfort, this expansive home showcases open-concept living spaces connecting to a spacious front deck with sweeping views. The chef-inspired kitchen is a true showpiece with a granite island, gas range, full pantry & professional oversized fridge—perfect for gatherings & daily living. The generous dining area flows seamlessly to your private backyard oasis with a resort-style saltwater pool, hot tub, synthetic lawn, fenced yard, shed & space for a veggie garden. Upstairs, three bedrooms include the luxurious primary suite with a spa-like ensuite (heated floors), walk-in closet & peaceful lake views. A versatile den offers the perfect home office, playroom or creative retreat. The lower level features another bedroom & full bath, plus a beautifully appointed one-bedroom in-law suite with private entrance, bright living space & laundry—ideal for guests or extended family. Additional highlights include spacious closets, an oversized double garage & a convenient laundry room with backyard access. Located in a prestigious, family-friendly neighbourhood near top schools, scenic parks, shopping, wineries & just minutes to the waterfront—this exceptional property embodies the ultimate Okanagan lifestyle. (id:23267)
Property Details
|
MLS® Number
|
10352610 |
|
Property Type
|
Single Family |
|
Neigbourhood
|
Kettle Valley |
|
Amenities Near By
|
Public Transit, Park, Recreation, Schools, Shopping |
|
Community Features
|
Family Oriented |
|
Features
|
Central Island, Balcony |
|
Parking Space Total
|
4 |
|
Pool Type
|
Inground Pool, Outdoor Pool, Pool |
|
View Type
|
Lake View, Mountain View, Valley View, View (panoramic) |
Building
|
Bathroom Total
|
4 |
|
Bedrooms Total
|
5 |
|
Constructed Date
|
2016 |
|
Construction Style Attachment
|
Detached |
|
Cooling Type
|
Central Air Conditioning |
|
Exterior Finish
|
Stucco |
|
Fire Protection
|
Controlled Entry |
|
Fireplace Fuel
|
Unknown |
|
Fireplace Present
|
Yes |
|
Fireplace Type
|
Decorative,insert |
|
Flooring Type
|
Carpeted, Hardwood, Tile |
|
Heating Type
|
Forced Air, See Remarks |
|
Roof Material
|
Asphalt Shingle |
|
Roof Style
|
Unknown |
|
Stories Total
|
2 |
|
Size Interior
|
2,902 Ft2 |
|
Type
|
House |
|
Utility Water
|
Municipal Water |
Parking
Land
|
Access Type
|
Easy Access |
|
Acreage
|
No |
|
Fence Type
|
Fence |
|
Land Amenities
|
Public Transit, Park, Recreation, Schools, Shopping |
|
Landscape Features
|
Landscaped |
|
Sewer
|
Municipal Sewage System |
|
Size Frontage
|
56 Ft |
|
Size Irregular
|
0.17 |
|
Size Total
|
0.17 Ac|under 1 Acre |
|
Size Total Text
|
0.17 Ac|under 1 Acre |
|
Zoning Type
|
Unknown |
Rooms
| Level |
Type |
Length |
Width |
Dimensions |
|
Lower Level |
Foyer |
|
|
15'11'' x 10'0'' |
|
Lower Level |
Full Bathroom |
|
|
8'9'' x 6'6'' |
|
Lower Level |
Bedroom |
|
|
10'7'' x 10'11'' |
|
Lower Level |
Laundry Room |
|
|
' x ' |
|
Main Level |
Full Ensuite Bathroom |
|
|
4'8'' x 8' |
|
Main Level |
Bedroom |
|
|
12'7'' x 13'11'' |
|
Main Level |
Bedroom |
|
|
16'0'' x 10'11'' |
|
Main Level |
Primary Bedroom |
|
|
13'11'' x 13'10'' |
|
Main Level |
Full Bathroom |
|
|
7'9'' x 6'8'' |
|
Main Level |
Pantry |
|
|
5'0'' x 5'0'' |
|
Main Level |
Laundry Room |
|
|
12'8'' x 6'3'' |
|
Main Level |
Dining Room |
|
|
17'0'' x 8'7'' |
|
Main Level |
Den |
|
|
8'6'' x 6'3'' |
|
Main Level |
Living Room |
|
|
19'11'' x 14'11'' |
|
Main Level |
Kitchen |
|
|
17'0'' x 10'9'' |
|
Additional Accommodation |
Living Room |
|
|
15'9'' x 8'10'' |
|
Additional Accommodation |
Kitchen |
|
|
6'7'' x 9'10'' |
|
Additional Accommodation |
Dining Room |
|
|
9'0'' x 11'10'' |
|
Additional Accommodation |
Full Bathroom |
|
|
8'8'' |
|
Additional Accommodation |
Bedroom |
|
|
9'8'' x 10'10'' |
https://www.realtor.ca/real-estate/28559053/5653-mountainside-drive-kelowna-kettle-valley


















































